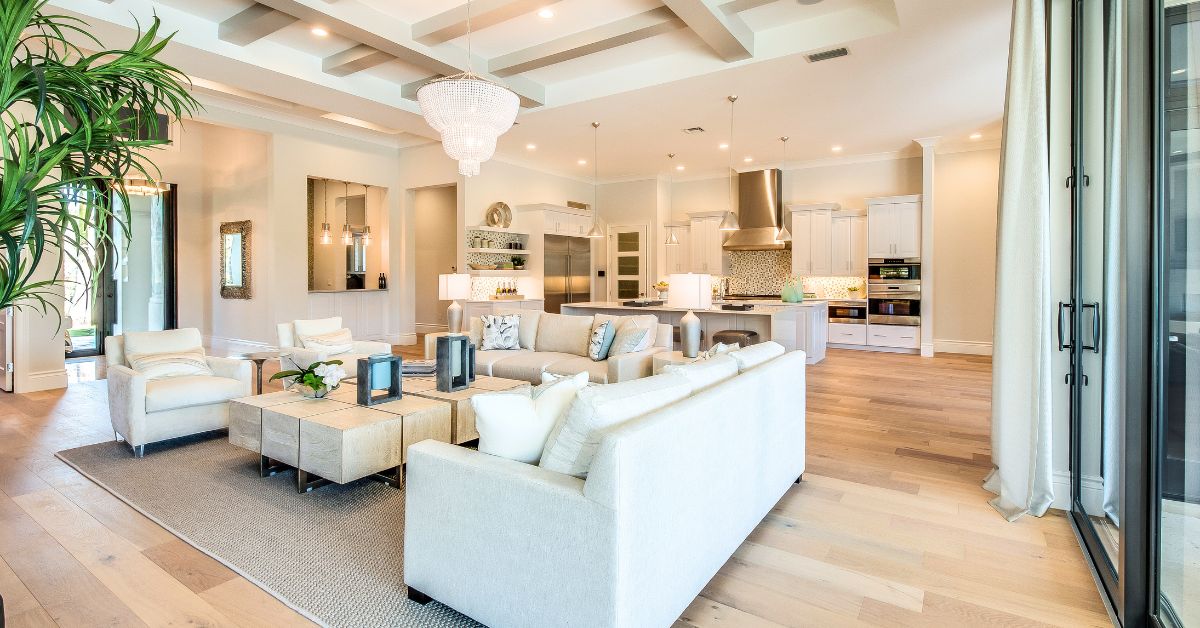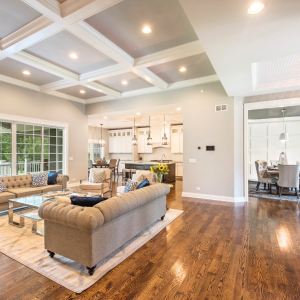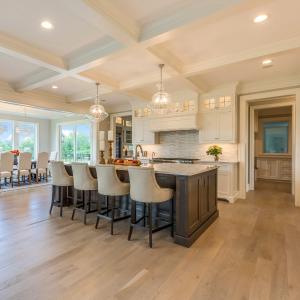
Welcome to our latest blog post where we dive into the world of open floor plans. We’ll explore why this architectural design is a favorite among many homeowners, and why it might just be the perfect fit for your home too. From creating a feeling of spaciousness to increasing your home’s resale value, open floor plans offer numerous benefits that make them a popular choice. We’ve rounded up eight compelling reasons why people love open floor plans. Whether you’re planning a home renovation or simply daydreaming about your dream home, this read is for you. Let’s jump in!
More Space: Open floor plans eliminate the traditional barriers of walls and doors, making your home feel larger and more spacious. This illusion of a larger space can make your home feel more inviting and comfortable.
Entertaining: Entertaining and socializing are made easier with an open floor plan. You can easily interact with your guests from the kitchen while they relax in the living room, creating a more inclusive atmosphere.
Resale Value: Homes with open floor plans often have a higher resale value. Buyers are attracted to the flexibility and the modern, updated feel of these homes. It’s an investment that could pay off in the long run!
Air Flow: Without walls obstructing the path, air can easily circulate throughout the space. This not only improves indoor air quality but also aids in maintaining a consistent temperature throughout the home, providing a more comfortable living environment.
Natural Light: Open floor plans allow more sunlight to enter your home, making spaces appear brighter and more inviting. No more turning on lights during the day.
Versatility: With no walls to restrict your creativity, you can easily change the layout of your furniture and décor to suit your changing needs and tastes.
Visibility: For families with young children, open floor plans make it easier to keep an eye on the kids while cooking or doing other chores.
Aesthetics: Open-concept homes are often seen as more modern and stylish, offering a sleek, contemporary look that many homeowners love.
Remember, the decision to go for an open floor plan is a personal one and should reflect your lifestyle and preferences. These are just some of the advantages that might help you decide if it’s the right choice for you.
Check out some photos that show the beauty of an open floor plan!



At Alliant Construction, we’re passionate about creating spaces that are not just houses, but homes. We understand that everyone’s needs and preferences are different, which is why we offer a range of home building and remodeling services, including the design and implementation of open floor plans. If you’re considering an open floor plan for your home, or need any other type of building or remodeling services, feel free to reach out to our team. We’re here to help you create a home that’s perfectly suited to your lifestyle.